The first of two projects for 2019 – part of the grand Five-Year Plan for improving Stately Hayes Manor is nearly accomplished. That is, the renovation – in one portion down to the very wall studs – of the master bathroom. (The second will be clearing out the garage and installing a new garage door.) This was an utterly bland, undistinguished pair of small rooms, completed in contractor-grade fittings, tile and features sometime in 1985. I most particularly hated the tub and the tile enclosure surrounding it, for the tile seemed to be incapable of ever being scrubbed clean, as the grout between the tiles shot through with mold. The tub finish was also disintegrating. I had refinished it once myself, to cover up a patch where the porcelain had worn through to metal, but even the refinished portions had become incapable of being cleaned. The dressing area was filled across one wall with a vanity and single sink set into a fake stone countertop – also nearly incapable of being cleaned, without being sand-blasted, and a wall-to-wall mirror. Both of these features made the dressing are seem small and cramped.
So, after refinishing the small bathroom last spring, the master bath was on my list; and I began collecting pictures on Pinterest and from other sources, of bathroom spaces which appealed to me and were readily doable: newer and smaller vanity, a walk-in shower with a glass door instead of a tub, and definitely a newer toilet with a more efficient and powerful flush … and as for the rest, a kind of refined country, early 20th century look emerged from the collection of pins and pics. A pattern of tile which went on sale for less than $3.00 a square foot on Wayfair set the colors … and in mid-January I started clearing out what I could. Over January, Neighborhood Handy Guy and his hard-working #1 Minion finished demolishing that which I could not manage myself … and the new elements began going in: anaglypta wallpaper from Wayfair on ceiling, woodwork, bead—board paneling, and floor tile from Lowe’s, a pair of light fixtures from Amazon … all the necessary bits and bobs. The woodwork got painted white, the upper walls blue, to match – and as of this week, it is all but done. I did the painting and wallpaper, NHG and #1 Minion did the rest. Behold the before, during and after!
- Demolishing the Tub enclosure
- Having scraped the popcorn texture off the celing
- A View into the roomettes when demolition was underway
- The hated dressing area vanity
- The anaglypta wallpaper, unpainted
- The Dressing area, once stripped out and partially painted
- The pile of stuff to go INTO the bathroom
- The ceiling – papered with more anaglypta and the crown molding installed
- A view through from the master bedroom
- The floor tile, and pale blue tinted grout
- A couple of design elements, re-installed
- The shower enclosure
- The new light fixture in the dressing area
- The new storage cupboard
- The new WC, installed
- More design elements in the dressing area
- The medicine cabinet door – behind the framed bird print

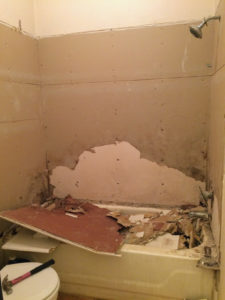
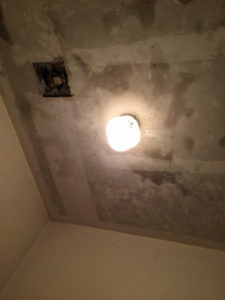
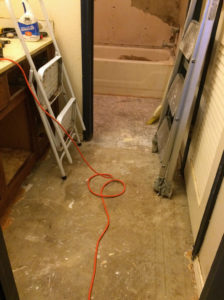
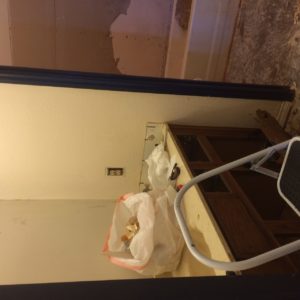
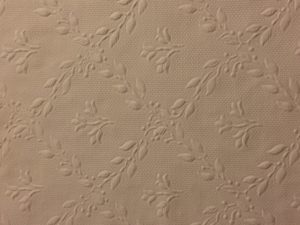
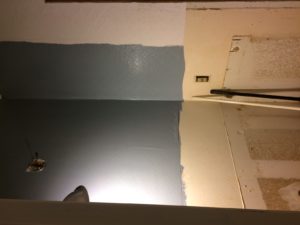
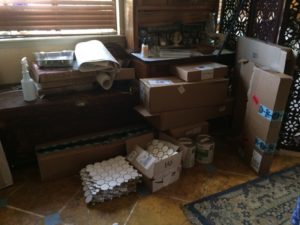
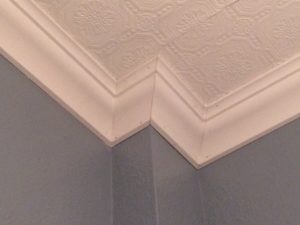
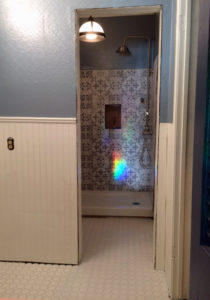
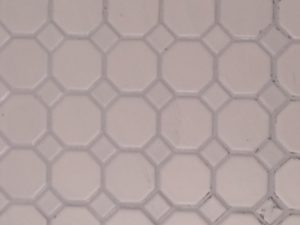
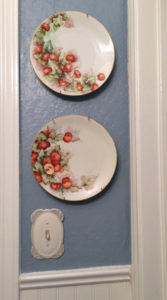
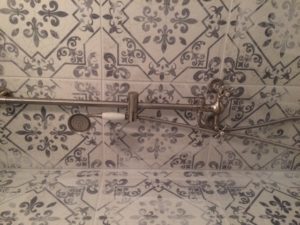
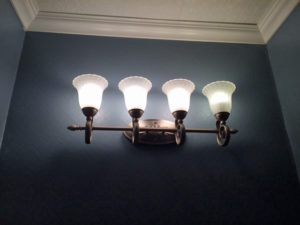
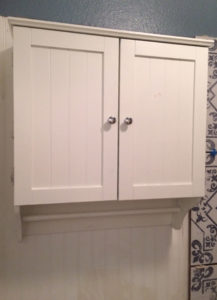
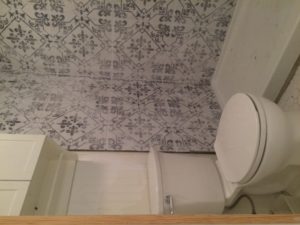
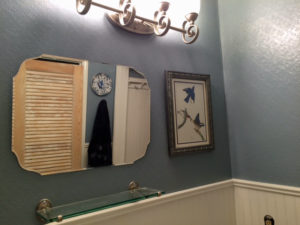
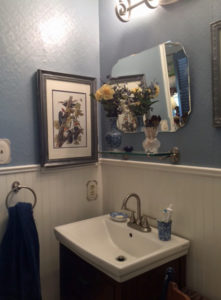
Recent Comments